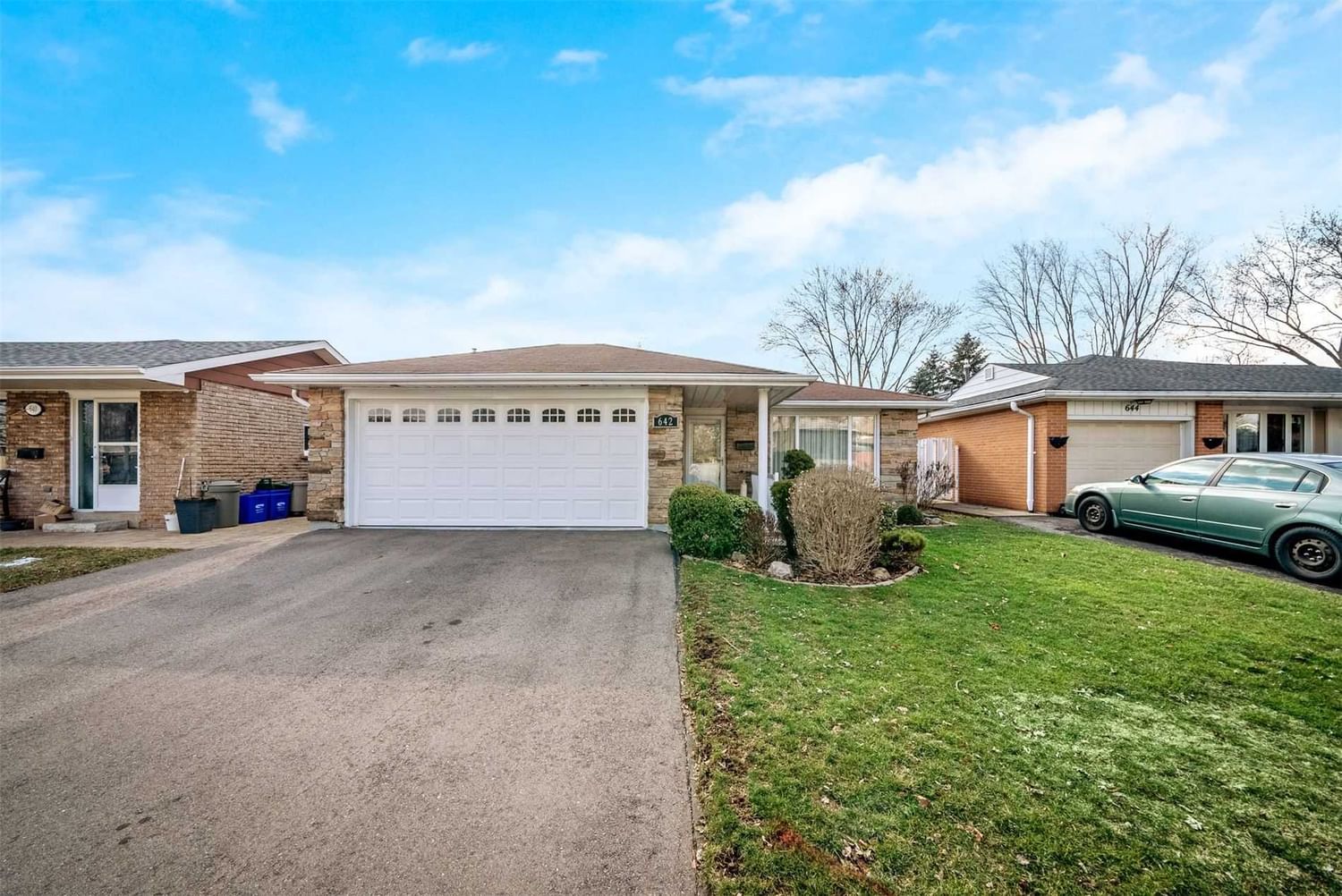$1,150,000
$*,***,***
3-Bed
2-Bath
Listed on 2/24/23
Listed by RE/MAX REAL ESTATE CENTRE INC., BROKERAGE
Beautifully Laid Out 3 Bedroom, 3 Level Backsplit Home On A Great 45.03 X 111.50 Foot Lot, That Is Ready To Move In! Very Clean, Very Well Kept, Very Livable Condition. Formal Combined Living And Dining On The Main Floor Complemented With A Renovated Kitchen That Boasts Stainless Steel Appliances, Backsplash And Eat-In Breakfast Area. Kitchen Area Also Features 2 Skylights That Bring In Lots Of Natural Sunlight! Also A Convenient Walk-Out To The Fully Fenced Private Backyard. Very Generous Sized Bedrooms. Spacious Primary Features A Semi-Ensuite 4Pc Bath With Separate Soaker Tub And Stand Up Shower! Lower Level Is A Spacious Family Room, With Oversized Windows, A Gas Fireplace, Pot Lights And A Great Place To Entertain Family And Friends. Garage Entry Into Home Via A Sun Filled Solarium. Pot Lights In The Kitchen And Lower Level Family Room. Concrete Walkway And Patio. Located On A Quiet Street Within Walking Distance To Some Of Burlington's Best Schools.
Close To All Essential Amenities. A Very Well Laid Out Home Shows Great With True Pride Of Ownership! Superior Street! Fantastic Location! Great Family Home With Amazing Potential In The Future As Well!
W5929361
Detached, Backsplit 3
6
3
2
2
Attached
4
Central Air
Finished
Y
Y
Brick
Forced Air
Y
$4,177.14 (2022)
111.50x45.03 (Feet)
